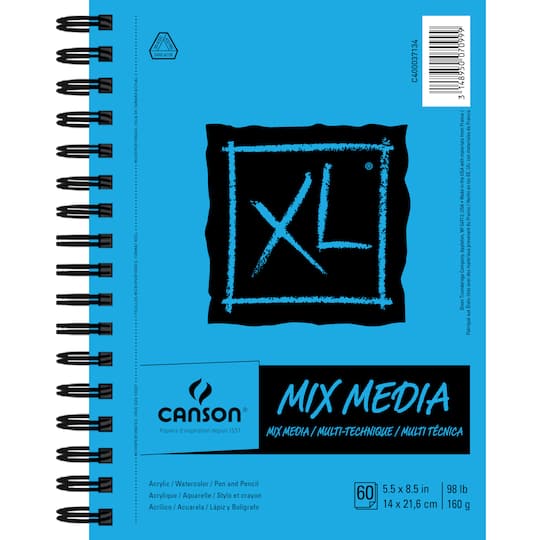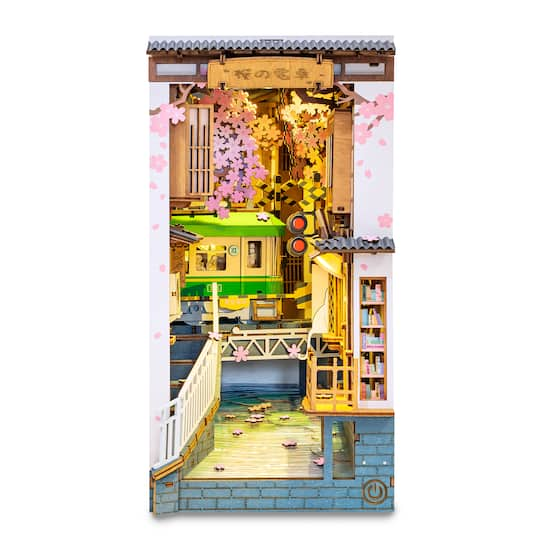Plan 62332DJ: Lake House Plan with Two Main Floor Suites and Lower Level Expansion - 1856 Sq Ft
25 coupons
This lake house plan has an attractive exterior with modern farmhouse styling featuring board and batten siding, wood beams, and wood accent siding. A courtyard garage gives you The courtyard garage ha parking for 2 cars plus storage space.Just inside the home, you'll walk into a large great room with fireplace and cathedral ceiling. This space is open to the kitchen and dining room creating a great space for entertaining friends. The kitchen includes a large walk-in pantry and a large island with a snack bar. Just off the kitchen, you'll find a suite with access to its own bathroom. Tucked behind the kitchen, the master suite includes a large bathroom with his/her vanities, a soaking tub, an walk-in shower, and a huge walk-in closet. An optional finished basement - available through the Options menu for an additional fee - adds 1,032square feet of finished space that includes amenities like a wet bar, a table area, 2 additional bedrooms, an additional family room, and a bathroom with outdoor access that allows you to shower on your way in from the water.
Save on Plan 62332DJ: Lake House Plan with Two Main Floor Suites and Lower Level Expansion - 1856 Sq Ft with a Architectural Designs coupon
Checkmate is a savings app with over one million users that have saved $$$ on brands like Architectural Designs.
The Checkmate extension automatically applies Architectural Designs discount codes, Architectural Designs coupons and more to give you discounts on products like Plan 62332DJ: Lake House Plan with Two Main Floor Suites and Lower Level Expansion - 1856 Sq Ft.



































