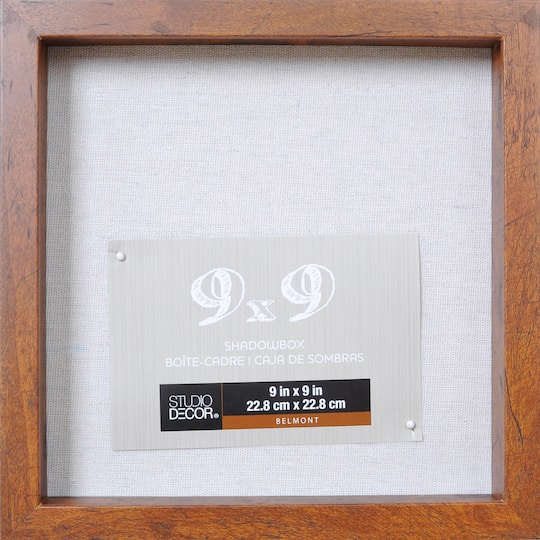Get Checkmate
New American Farmhouse Plan with Kids Room Upstairs
25 coupons
3 - 6 Bedrooms, 2.5 - 3.5 Bathrooms house plan with 2466 sq ft living area
Save on New American Farmhouse Plan with Kids Room Upstairs with a Architectural Designs coupon
Checkmate is a savings app with over one million users that have saved $$$ on brands like Architectural Designs.
The Checkmate extension automatically applies Architectural Designs discount codes, Architectural Designs coupons and more to give you discounts on products like New American Farmhouse Plan with Kids Room Upstairs.



































