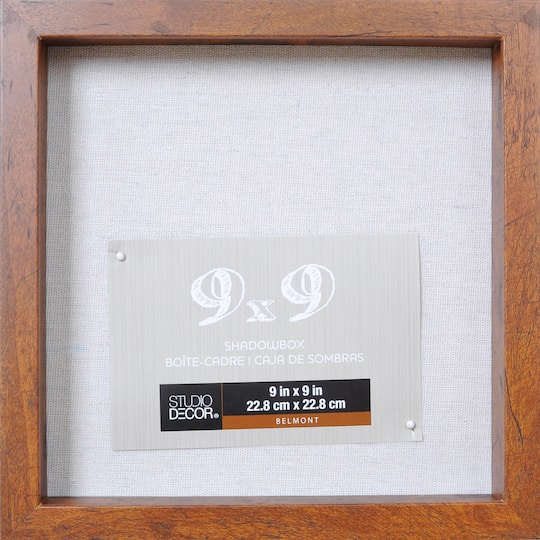Plan 51758HZ: Three Bed Farmhouse with Optional Bonus Room
25 promo codes
This 3-bed farmhouse plan features a wrap-around porch that emulates classic country styling.The beautiful formal entry and dining room open into a large open living area with raised ceilings and brick accent wall.The large kitchen has views to the rear porch and features an island with eating bar as well as a large pantry. The 3 bedrooms are well-sized and all include large walk-in closets.The guest bath is large and offers two sinks and a private bathing area.An optional upstairs bonus space is provided that would be perfect for a guest suite or that family game room. The room has 5' knee walls and 9' ceilings.Related Plans: Get more room with house plans 51814HZ (2,553 sq. ft.) and 51830HZ (3,086 sq. ft.) and get an alternate version with house plan 51745HZ (2,469 sq. ft.)Note: Please note that orders including special options may result in a delay. Call us for details.
Save on Plan 51758HZ: Three Bed Farmhouse with Optional Bonus Room with a Architectural Designs promo code
Checkmate is a savings app with over one million users that have saved $$$ on brands like Architectural Designs.
The Checkmate extension automatically applies Architectural Designs discount codes, Architectural Designs coupons and more to give you discounts on products like Plan 51758HZ: Three Bed Farmhouse with Optional Bonus Room .



































