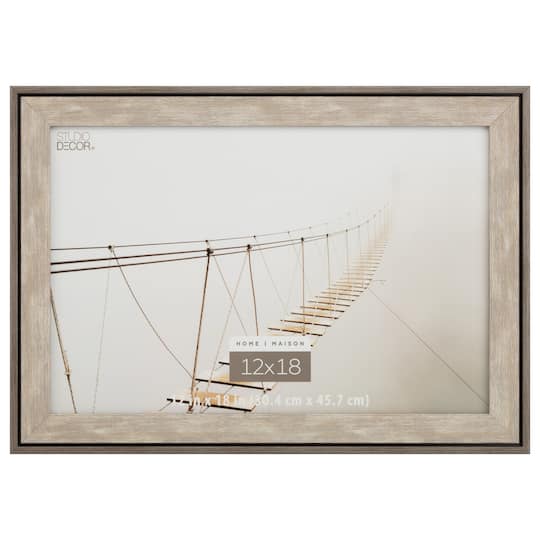 Savings. Shopping.
Savings. Shopping.Plan 24388TW: Exclusive Craftsman Ranch Home Plan with Barndominium Car Studio

25 discount codes
French doors open to reveal a vaulted interior in this 3-bed Exclusive Craftsman ranch home plan with an accompanying car barn with studio above.The vaulted space continues to the screened porch which has its own fireplace. A broad 8'-deep porch in back gives you another great space to enjoy the fresh air.Your master suite is vaulted and has great views to the back.A large island in the kitchen has room gives you great prep space as well as casual seating. The finished lower level gives you two more bedrooms and a rec room with web bar. The car barn has room not only for standard vehicles but also parking for your RV. Stairs go up to a studio complete with a kitchenette and full bath.
Save on Plan 24388TW: Exclusive Craftsman Ranch Home Plan with Barndominium Car Studio with a Architectural Designs discount code
Checkmate is a savings app with over one million users that have saved $$$ on brands like Architectural Designs.
The Checkmate extension automatically applies Architectural Designs discount codes, Architectural Designs coupons and more to give you discounts on products like Plan 24388TW: Exclusive Craftsman Ranch Home Plan with Barndominium Car Studio.



































