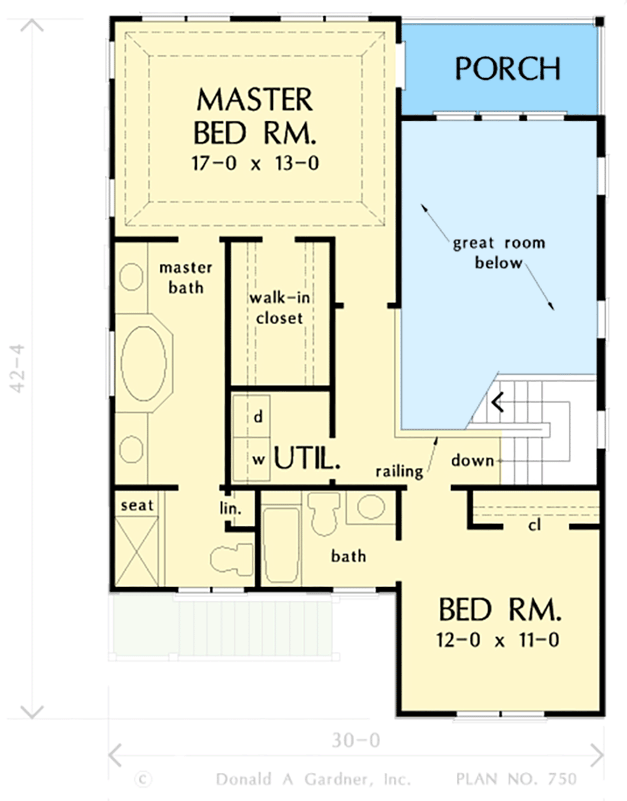 Savings. Shopping.
Savings. Shopping.Plan 444362GDN: Waterfront Home Plan Under 1800 Square Feet for the Narrow Lot

25 discount codes
This 1,770 square foot coastal-waterfront home plan features a slim 30'4"-wide footprint for very narrow lots. A 2-story ceiling (18' peak height) amplifies the open great room with overlooking second floor balcony and clerestory windows. The back porch (30'4" wide and 6' deep), dining room, kitchen, and great room flow effortlessly together to create a generous space for socializing and entertaining. The master suite enjoys views from its second-floor porch while pampering homeowners with a large walk-in closet and master bath with two vanities separated by a garden tub. The laundry room is conveniently located on the second floor. Two secondary bedrooms and two full baths complete this home's comfortable design.
Save on Plan 444362GDN: Waterfront Home Plan Under 1800 Square Feet for the Narrow Lot with a Architectural Designs discount code
Checkmate is a savings app with over one million users that have saved $$$ on brands like Architectural Designs.
The Checkmate extension automatically applies Architectural Designs discount codes, Architectural Designs coupons and more to give you discounts on products like Plan 444362GDN: Waterfront Home Plan Under 1800 Square Feet for the Narrow Lot.




















