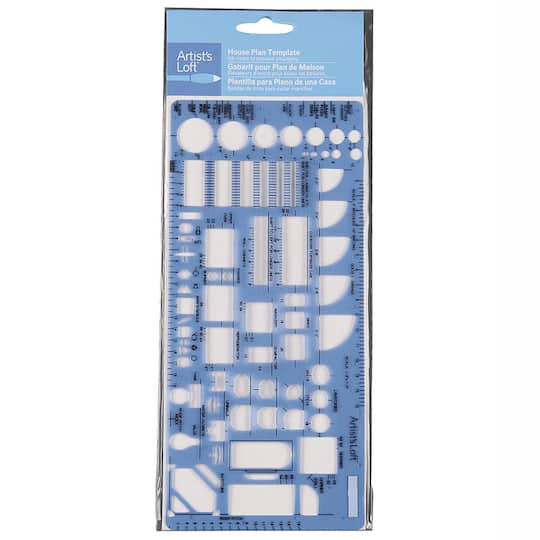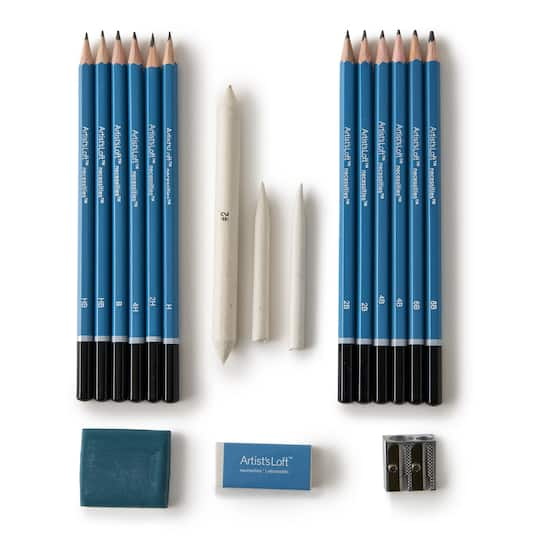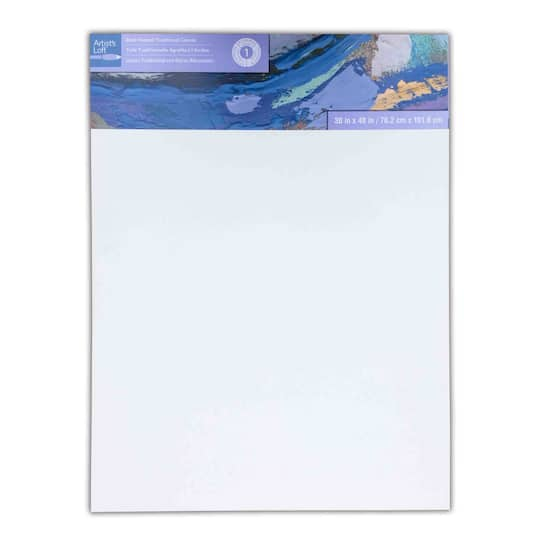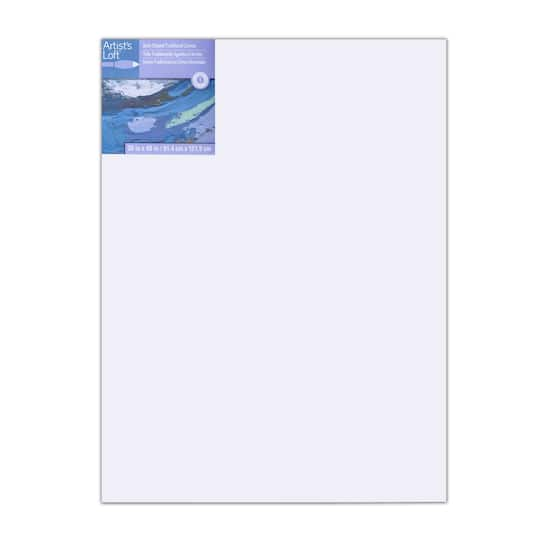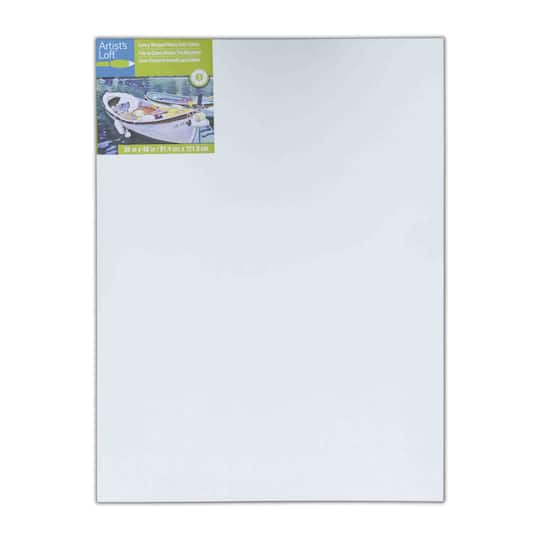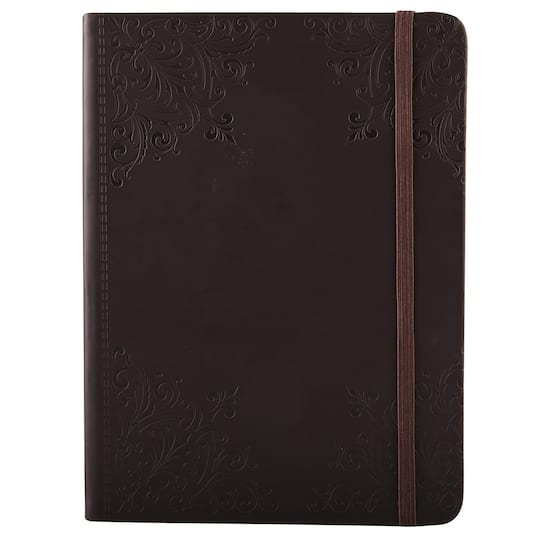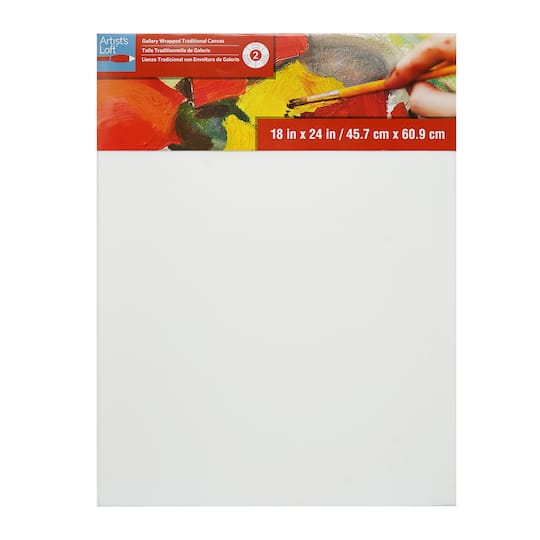 Savings. Shopping.
Savings. Shopping.Get Checkmate
House Plan Template by Artist’s Loft™

25 coupons
Bring your inspiration home with Artist's Loft tools. This house plan template is ideal for planning, drafting, drawing and other crafting, especially projects that focus on home improvement. Details:House plan templateInk risers
Save on House Plan Template by Artist’s Loft™ with a Michaels coupon
Checkmate is a savings app with over one million users that have saved $$$ on brands like Michaels.
The Checkmate extension automatically applies Michaels discount codes, Michaels coupons and more to give you discounts on products like House Plan Template by Artist’s Loft™.



