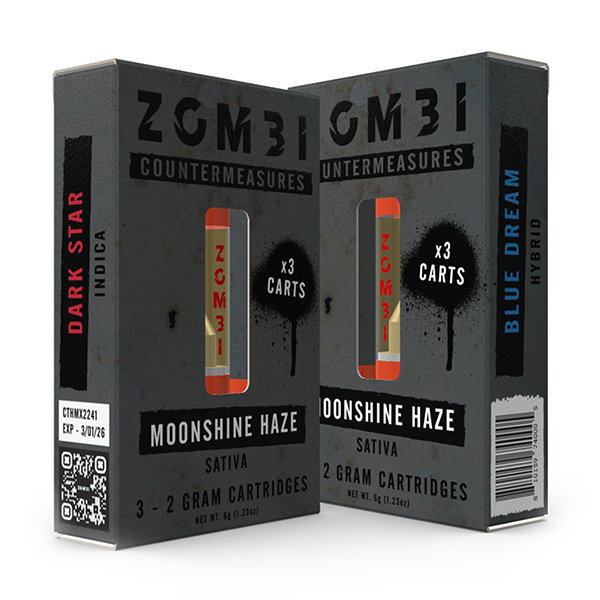 Savings. Shopping.
Savings. Shopping.Get Checkmate
PLAN OVERVIEW
Total Living Area: 2,832 SF
Front Porch: 232 SF
Rear Porch: 232 SF
Garage: 625 SF
Total Under Roof: 3,921 SF
Width: 74'
Depth: 61'
Roof: 9:12 & 3:12
Ceilings: 9'
Exterior Walls: 2x4
Foundation: Stem Wall Slab
MODIFICATIONS ARE AVAILABLE
CONSTRUCTION DOCUMENTS
PDF 24" X 36" Format
-Cover Sheet Plan Overview
-Front/Rear Elevations
-Left/Right Elevations
-Floor Plan
-Foundation Plan
-Roof Plan
-Electrical Plan
-Door/Window Schedules
This drawing does NOT have an Architect's Stamp.
STRUCTURAL, CODE, and GRADE REQUIREMENTS are the responsibility of a Licensed Contractor or Engineer.
THIS DRAWING IS OWNED AND/OR LICENSED BY D3 HOME DESIGN, LLC. YOU AGREE, UNDER THE LICENSE AGREEMENT, TO BUILD ONLY 1 RESIDENCE PER PURCHASED DRAWING SET, AND THAT YOU WILL NOT DISTRIBUTE OR USE THIS DRAWING FOR ANY OTHER PURPOSE WITHOUT THE PRIOR WRITTEN CONSENT OF D3 HOME DESIGN, LLC.
Save on Urban Farmhouse - 5 Bedroom, 3 Bath - 2,832 SF - Front Load Garage - PDF Design Plans - Right Read Reverse with a Etsy promo code
Checkmate is a savings app with over one million users that have saved $$$ on brands like Etsy.
The Checkmate extension automatically applies Etsy discount codes, Etsy coupons and more to give you discounts on products like Urban Farmhouse - 5 Bedroom, 3 Bath - 2,832 SF - Front Load Garage - PDF Design Plans - Right Read Reverse.
Checkmate users have also been loving these products from Etsy.
Users have been saving products like this to their collections.

















