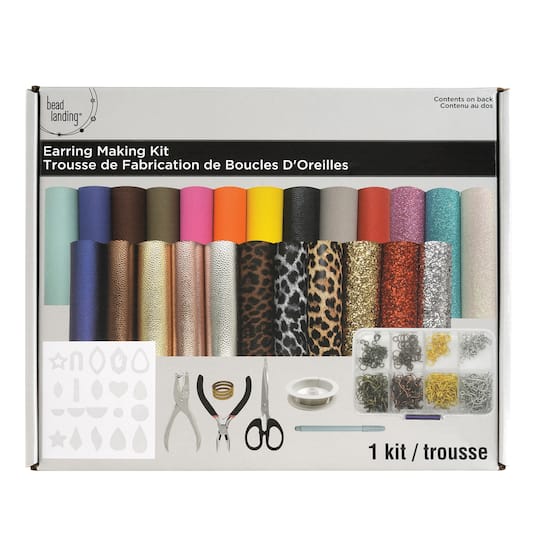 Savings. Shopping.
Savings. Shopping.Get Checkmate
***It contains all the technical drawings and information you need to build. All timbers and materials to be used have been calculated individually...
(If you want to buy the CAD file, please send us message.)
Tiny Cabin Office Features
Size : 10' x 10' (Floor)
Total Area : 100 SF
WHEN YOU PURCHASE:
- 1 PDF Imperail System Project Package (23 page)
- 1 PDF 3D Render Book (11 page)
*********Estimated Construction Cost: ''10-16k $''
(The costs will vary depending on the region, the price you pay for the labor and the quality of the material. Pool & Land fee is not included.)
Foundation Type : Wooden Footing Foundation
Room : Office
Bathroom : NO
Technical Room : NO
Terrace : NO
--Longest Timber : 10'6''
--Scale : 3/4'' = 1'-0''
--Paper Size : A3
--Skeleton System : Wood
--Insulation : Wall, Roof and Floor Insulation
The plans consist of 23 pages:
- Cover Page
- Material & Cut List
- Foundation Plan
- Foundation Sections
- Floor Timber Plan
- Wall Frame Plan
- Roof Timber Plan
- Roof Plan
- Electrical Plan
- Floor Plan
- Sections
- Facade Views
- Details
- Doors & Window Details
When you purchase: You will download the ---23 PAGE PDF--- file.
***( All of our structures are designed with reference to IRC and IBC Code.)
PLEASE NOTE:
Construction cost and materials may vary depending on your region.If a formal construction is required, the project may need to be arranged according to the laws of your region.We tried to explain in an understandable language. We think that you can easily understand and practice.
***** This product is digital downloads. There is a "No" product that is physically shipped. *****
Save on Cabin Office Plans 10' x 10' Cottage Floor Blueprint PDF Tiny 100 SF House Garden Architectural Plans Small Modern with a Etsy promo code
Checkmate is a savings app with over one million users that have saved $$$ on brands like Etsy.
The Checkmate extension automatically applies Etsy discount codes, Etsy coupons and more to give you discounts on products like Cabin Office Plans 10' x 10' Cottage Floor Blueprint PDF Tiny 100 SF House Garden Architectural Plans Small Modern.
Checkmate users have also been loving these products from Etsy.
Users have been saving products like this to their collections.

















