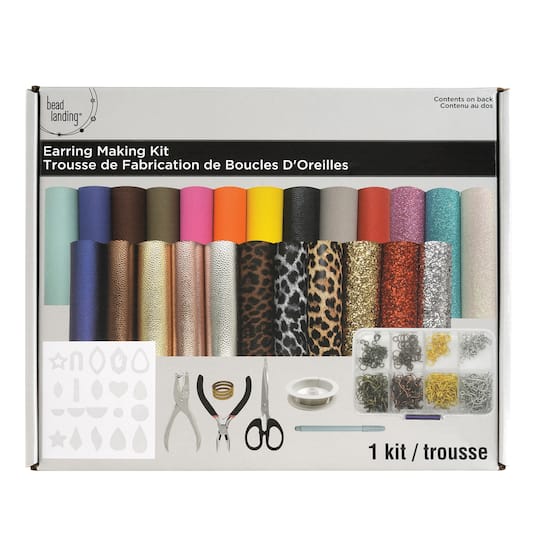 Savings. Shopping.
Savings. Shopping.Get Checkmate
✨ Custom 3D Interior Design & Realistic Rendering | Professional Interior Visualization ✨
📌 Important: Please message me before placing an order!
Are you looking for a professional 3D interior rendering to bring your dream space to life? Whether you're designing a home, office, or commercial space, I can help you visualize your project with high-quality 3D models before construction begins.
With 5+ years of experience in interior visualization, I specialize in creating realistic, functional, and stylish designs tailored to your needs.
🔹 How It Works:
1️⃣ Concept Discussion – We’ll discuss your space, goals, and style preferences.
2️⃣ Preliminary Sketch – I’ll create a rough sketch to align with your vision.
3️⃣ 2D Shop Drawing – Once approved, I’ll provide detailed 2D plans (unlimited revisions included).
4️⃣ 3D Modeling & Rendering – I’ll produce a high-quality, photorealistic 3D model (up to 3 revisions).
📦 What You’ll Receive:
✔️ 4 High-Resolution PNG Images (Full HD, multiple angles)
✔️ PDF File with 2D Shop Drawings for builders and contractors
✔️ Customizable Furniture & Decor Options to match your style
✔️ Optional: Editable Source Files (available for +$50)
📌 What I Need from You:
✔️ A rough sketch with accurate measurements or a detailed room plan
✔️ A clear project description (room function, style, colors, etc.)
✔️ Any reference images or inspiration for the design
⏳ Turnaround Time:
Delivery within 7 to 14 business days, depending on project complexity.
💡 Why Work With Me?
🏆 Expertise: Over 5 years of experience in interior design & 3D visualization
🎨 Customization: Every design is unique, reflecting your personal style
📐 Professional Quality: I provide detailed shop drawings to make installation easy
🔹 Limited slots available! Message me now to discuss your project and get started. Let's bring your vision to life!
Save on Master Bathroom Interior Design with the modern minimalist theme | Custom 3D Model and Realistic Visualization Rendering with a Etsy promo code
Checkmate is a savings app with over one million users that have saved $$$ on brands like Etsy.
The Checkmate extension automatically applies Etsy discount codes, Etsy coupons and more to give you discounts on products like Master Bathroom Interior Design with the modern minimalist theme | Custom 3D Model and Realistic Visualization Rendering.
Checkmate users have also been loving these products from Etsy.
Users have been saving products like this to their collections.

















