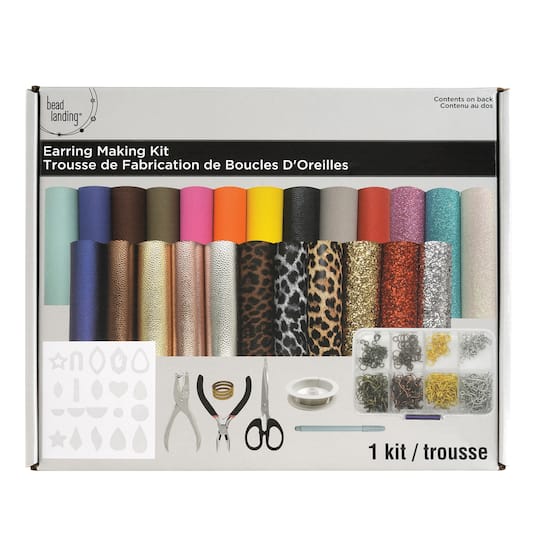 Savings. Shopping.
Savings. Shopping.Get Checkmate
Detailed Floor Plans / Architectural Plans for 3x20' & 4x40' Sapphire Container Home by @ModularPlans. This Container Home Design is a transformation from 20' and 40' High Cube Containers. The whole layout spreads across 1120SQFT of the area which includes 2 Bedrooms, 2 Bath, a Living Area, and an Open kitchen along with the Dining Space. Outside deck space is provided accordingly. Professional Architects design the plans (Contact our team for any assistance or changes).
The download files will include:
1. Detailed Floor Plans
2. 3D Model of the project (Sketchup file)
3. Electrical Plans
4. HVAC Details
5. Plumbing Plans
6. Elevations, all four sides
7. Cross Sections
8. Foundation Plan
9. Framing Plans
10. Realistic Renderings
SPECIAL OFFER: Share your build pictures with us and receive a "Full Refund" on your blueprint purchase.
For Tiny Homes, Cabins, Sheds, Container Homes, and more, see the rest of our store at https://www.etsy.com/shop/ModularPlans.
If you have any queries, or you want custom architectural plans, Kindly contact us!
Plans are copyrighted by ©ModularPlans and are for personal use only. No commercial distribution is allowed.
*Most plans can be built on a crawl space or raised foundation (pilings) regardless of how the home is depicted in its rendering.
Save on 2 Bedroom Container Home Plans | Architectural Plans | 1120SF Modern Container Home Blueprints | 3x20' & 2x40' Container House Floor Plans with a Etsy promo code
Checkmate is a savings app with over one million users that have saved $$$ on brands like Etsy.
The Checkmate extension automatically applies Etsy discount codes, Etsy coupons and more to give you discounts on products like 2 Bedroom Container Home Plans | Architectural Plans | 1120SF Modern Container Home Blueprints | 3x20' & 2x40' Container House Floor Plans.
Checkmate users have also been loving these products from Etsy.
Users have been saving products like this to their collections.

















