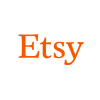 Savings. Shopping.
Savings. Shopping.Harvest Farmstead Modern House Open Plan Design 60 x 30 - 3 Bed 2.5 Bath - Drawings Blueprints

25 coupons
Welcome to our charming and modern house plan design, perfect for those seeking a peaceful homestead retreat! With 3 bedrooms, 2.5 bathrooms, an office, and a laundry room, this spacious 1800 square foot home has everything you need to live comfortably and efficiently. The heart of the home is the stunning open living area, which seamlessly connects the kitchen, dining, and living room. This modern open plan is perfect for entertaining guests or enjoying quality time with your family. Imagine cooking up a delicious meal in your beautifully designed kitchen while your loved ones gather around the dining table or relax in the cozy living area. Step outside and take in the fresh air on your charming front porch, the perfect place to sit and enjoy your morning coffee or watch the sunset. The office is also a great feature, offering a space for remote work or a quiet retreat to get some work done. This house plan design boasts a thoughtful layout with plenty of natural light and ample storage. The 3 bedrooms are all spacious, providing a peaceful haven for rest and relaxation. The 2.5 bathrooms are modern and stylish, featuring all the amenities you need for your daily routine. If you're looking for a stylish, modern, and comfortable home with a homestead feel, this house plan design is the perfect fit for you. Don't miss out on this opportunity to bring your dream home to life! Custom floor plan concept design, design drawings, PDF format. Concept Design Plans include: Floor plans with dimensions Door and Window Schedule Elevations all four sides Roof Plan Foundation Plan Electrical lighting layout plan Square footage information: Gross heated living: +/- 1800 sf Master Bedroom: +/- 11'-7" x 10'-7" Master Bath: +/- 11'-7" x 7'-11" Master Closet: +/- 7'-11" x 5'-2" Bedroom 2: +/- 11'-5" x 10'-3" Bedroom 3: +/- 11'-4" x 10'-3" Bathroom: +/- 8' x 5' Half Bath: +/- 6' x 5' Kitchen: +/-15'-0" x 9'-9" (not including pantry 3'-10"x2') Pantry +/- 3'-10" x 2' Laundry: +/-11'-1" x 8' Ceiling height: +/- 9'-0" throughout with optional cathedral / peaked ceiling in the great room. Plan is delivered as an printable digital PDF downloads No physical printed plans are included with this listing. ----------------------------------------------------------------------------- Please message me if you need a custom design or modification / modifying of stock house plans. ----------------------------------------------------------------------------- Plans are for information purposes only. No engineering or architectural stamps are included. You should consult with a qualified licensed builder, contractor, engineer, and architect who is familiar with your local building codes before beginning any construction project. Drawings are intended as a concept design. Owner and contractor to fully review and verify the final design prior to construction, including but not limited to: exterior and interior material selection (roof, wall cladding, soffit, flooring, etc), door and window (placement, size, style, material, color, specs, etc), mechanical and plumbing and electrical fixtures (placement, size, style, material, color, specs, etc) Due to variation in different States and local building departments, these plans are not intended for immediate permitting, but can be adjusted by your builder or designer if needed. Some states may require additional information and/or local engineering, check with local requirements. Please do not redistribute PDF file. You may print out the plans as many times as you want for one personal project. The plans offered here are for personal use only.
Save on Harvest Farmstead Modern House Open Plan Design 60 x 30 - 3 Bed 2.5 Bath - Drawings Blueprints with a Etsy coupon
Checkmate is a savings app with over one million users that have saved $$$ on brands like Etsy.
The Checkmate extension automatically applies Etsy discount codes, Etsy coupons and more to give you discounts on products like Harvest Farmstead Modern House Open Plan Design 60 x 30 - 3 Bed 2.5 Bath - Drawings Blueprints.













