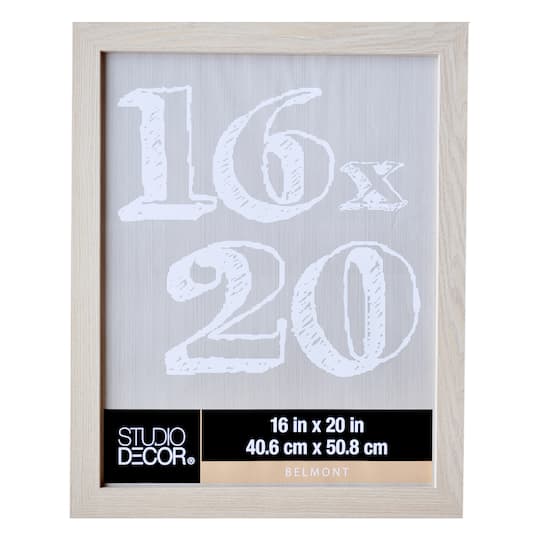40'W x 40'L x 16'H Agricultural Post Frame Building Tie-In Building with 40'W x 64'L x 10'H Material List
25 promo codes
With over 65 years of experience in the post frame industry, Menards® is the premier destination for all your post frame building needs! This agricultural building is a durable and easy solution for many different storage needs. This building features a large bay to allow bigger machinery and equipment to be stored inside and is kept secure with a steel overhead door. Two steel entry doors allow convenient individual access in and out of the building. The 12 windows provide a view of the outside and let in natural light to help you complete any task. The durable Pro-Rib® steel roofing and siding ensure all your expensive investments stay protected from the elements.
Save on 40'W x 40'L x 16'H Agricultural Post Frame Building Tie-In Building with 40'W x 64'L x 10'H Material List with a Menards promo code
Checkmate is a savings app with over one million users that have saved $$$ on brands like Menards.
The Checkmate extension automatically applies Menards discount codes, Menards coupons and more to give you discounts on products like 40'W x 40'L x 16'H Agricultural Post Frame Building Tie-In Building with 40'W x 64'L x 10'H Material List.


































