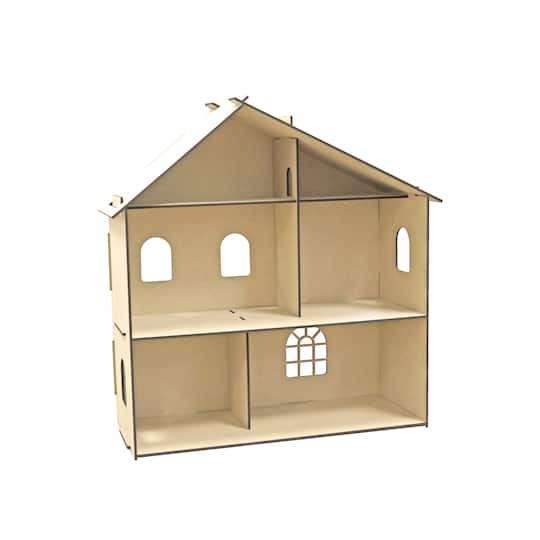 Savings. Shopping.
Savings. Shopping.Plan 11747HZ: Homeowner's Delight

25 promo codes
This magnificent country style home plan with a wide front porch and three dormers is a homeowner's delight. It is designed with the needs of a growing family in mind with four large bedrooms, one of which could be used as a study.The formal dining room lies close to the kitchen for convenience.A bank of three windows in the breakfast nook brings light into the kitchen with its raised eating bar.Two large porches, front and rear, add outdoor living space.The open great room has a gas fireplace, raised ceilings, built in entertainment center and views to the rear.The master suite offers raised ceilings, dual sinks, large jet tub, separate shower and large his and hers walk-in closets.This plan has a bonus room that could be used as an extra bedroom or game room.The basement version extends the master suite back to fit the stairs going down as shown.The main roof pitch is 10 on 12 with a secondary pitch of 4 on 12.Related Plan: Get an alternate layout with house plan 51711HZ.
Save on Plan 11747HZ: Homeowner's Delight with a Architectural Designs promo code
Checkmate is a savings app with over one million users that have saved $$$ on brands like Architectural Designs.
The Checkmate extension automatically applies Architectural Designs discount codes, Architectural Designs coupons and more to give you discounts on products like Plan 11747HZ: Homeowner's Delight.



































