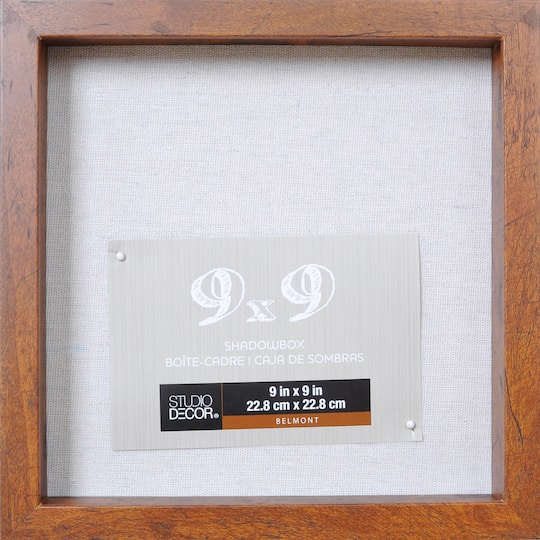Plan 69863AM: One-Story Modern Farmhouse Plan with Flex Room and Garage Options - 2057 Sq Ft
25 promo codes
This modern farmhouse plan with flex room gives you 2,057 square feet of heated living and has a 624 square foot 2-car garage. With a flex room, you can get either 2 or 3 bedrooms. And with a front-garage option, this home gives you even more flexibility.Architectural Designs' primary focus is to make the process of finding and buying house plans more convenient for those interested in constructing new homes - single family and multi-family ones - as well as garages, pool houses and even sheds and backyard offices.Our website offers a vast collection of home designs, encompassing various architectural styles, sizes, and features, which can be customized to meet specific needs and preferences.We curate and add to our design portfolio every day as we work with hundreds of residential building designers and architects to bring you the most diverse and best house plans available.We can modify any house plan you see on our site. Learn more about modifications.Related Plans: Get an alternate layout with house plan 69877AM (2,044 sq. ft.) and a version with a bonus room over the garage with house plan 69884AM (2,232 sq. ft.).
Save on Plan 69863AM: One-Story Modern Farmhouse Plan with Flex Room and Garage Options - 2057 Sq Ft with a Architectural Designs promo code
Checkmate is a savings app with over one million users that have saved $$$ on brands like Architectural Designs.
The Checkmate extension automatically applies Architectural Designs discount codes, Architectural Designs coupons and more to give you discounts on products like Plan 69863AM: One-Story Modern Farmhouse Plan with Flex Room and Garage Options - 2057 Sq Ft.



































