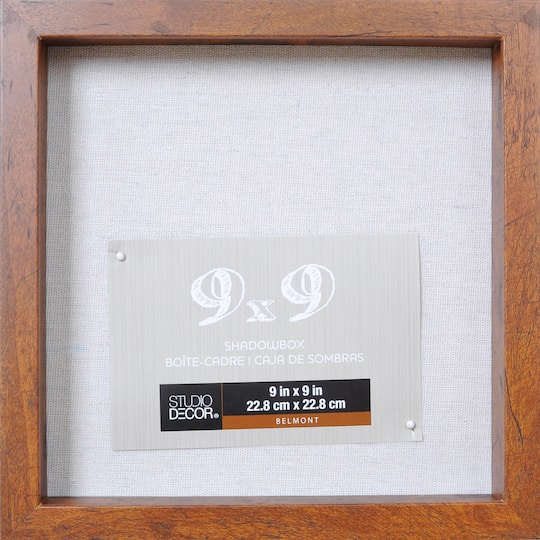Plan 51923HZ: Country Craftsman Duplex House Plan with 3-Bed, 2-Bath Units Under 1300 Square Feet
25 discount codes
This darling duplex house plan features a Country Craftsman aesthetic and delivers two side-by-side units. Each of the units is 29'-6' wide by 62' deep and has 1248 sq. ft. of heated living space.Each unit presents an open living space with an eat-in kitchen. The single garage bays offer a dedicated storage room and a walk-in pantry in the kitchen increases dry food storage.The master bedrooms overlook rear porches and include 4-fixture bathrooms with walk-in closets.Two secondary bedrooms reside across the hall from the master suites.Related Plans: Eliminate a bedroom and garage in each duplex with plans 51914HZ (997 sq. ft. units) or 11733HZ (900 sq. ft. units)
Save on Plan 51923HZ: Country Craftsman Duplex House Plan with 3-Bed, 2-Bath Units Under 1300 Square Feet with a Architectural Designs discount code
Checkmate is a savings app with over one million users that have saved $$$ on brands like Architectural Designs.
The Checkmate extension automatically applies Architectural Designs discount codes, Architectural Designs coupons and more to give you discounts on products like Plan 51923HZ: Country Craftsman Duplex House Plan with 3-Bed, 2-Bath Units Under 1300 Square Feet.



































