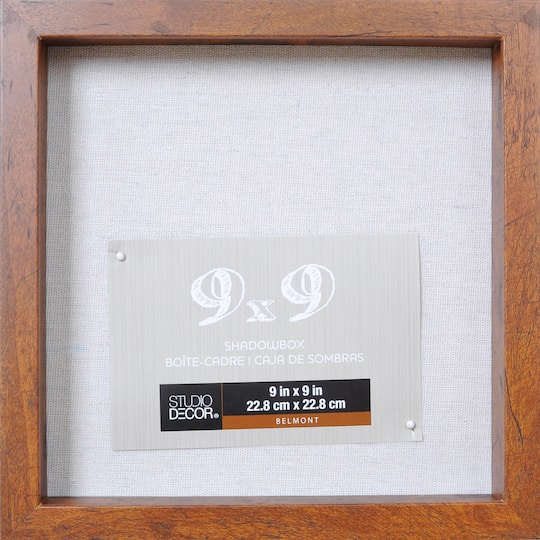Plan 68660VR: Country House Plan with Wraparound Porch and Three Bedroom Suites - 2662 Sq Ft
25 coupons
Everyone gets a master bedroom in this exciting country house plan with wraparound porch.The open floor plan comes with a family room that opens to the kitchen and dining area.The main floor master suite occupies the entire right side of the home and has an oversized walk-in closet.Upstairs, two bedrooms with walk-in closets are separated by a large shared flex area.Related Plans: Remove the wraparound porch with smaller house plan 68400VR (1,972 sq. ft.), 68440VR (2,300 sq. ft.) and a 2-bed version with house plan 68561VR (2,065 sq. ft.).
Save on Plan 68660VR: Country House Plan with Wraparound Porch and Three Bedroom Suites - 2662 Sq Ft with a Architectural Designs coupon
Checkmate is a savings app with over one million users that have saved $$$ on brands like Architectural Designs.
The Checkmate extension automatically applies Architectural Designs discount codes, Architectural Designs coupons and more to give you discounts on products like Plan 68660VR: Country House Plan with Wraparound Porch and Three Bedroom Suites - 2662 Sq Ft.



































