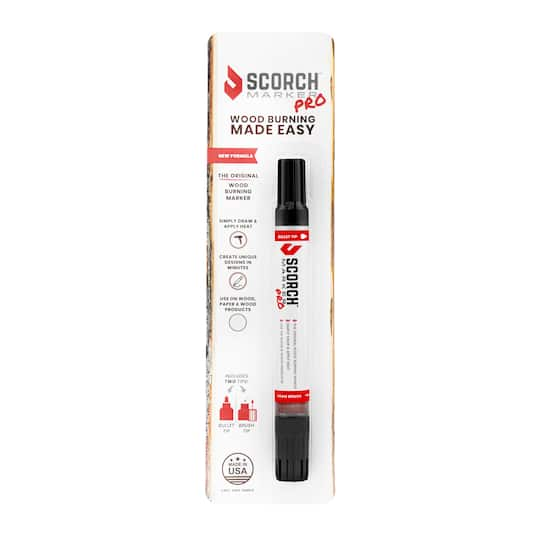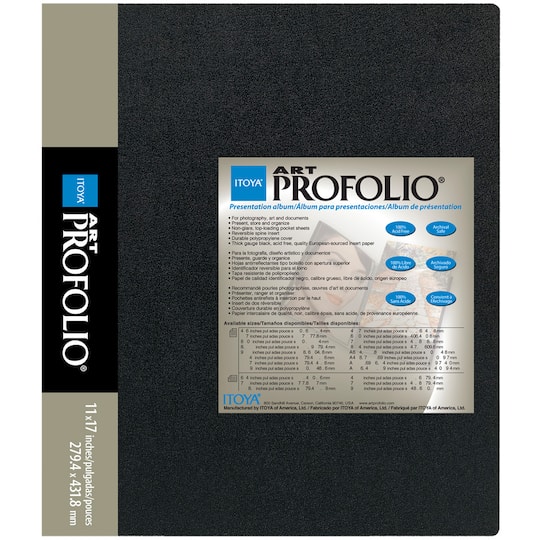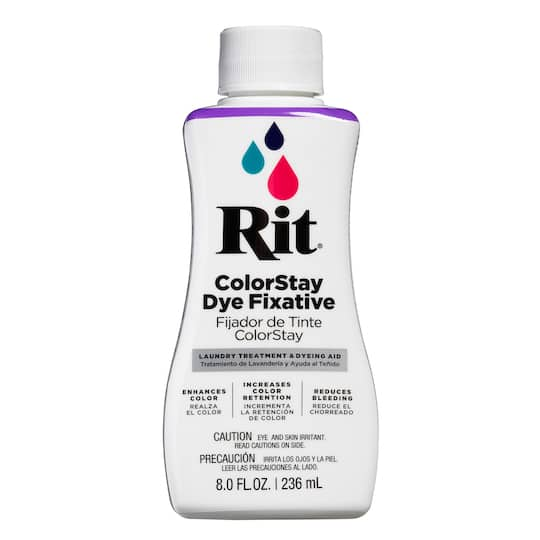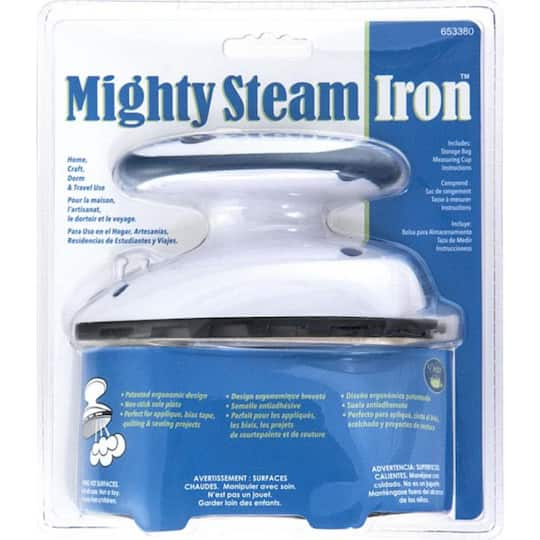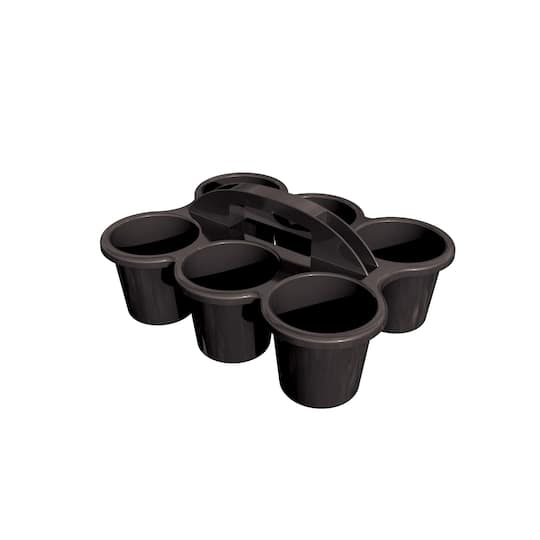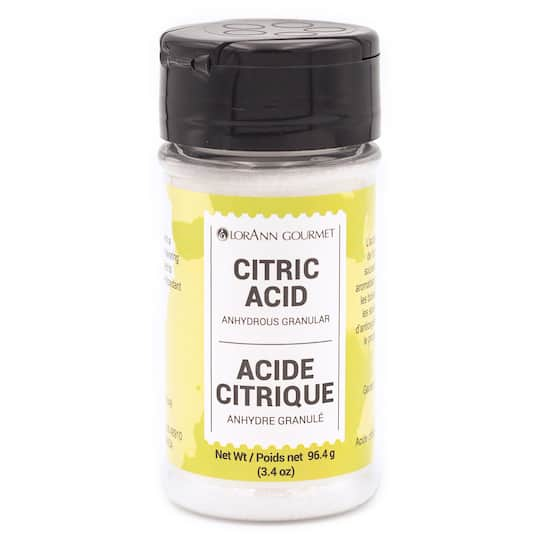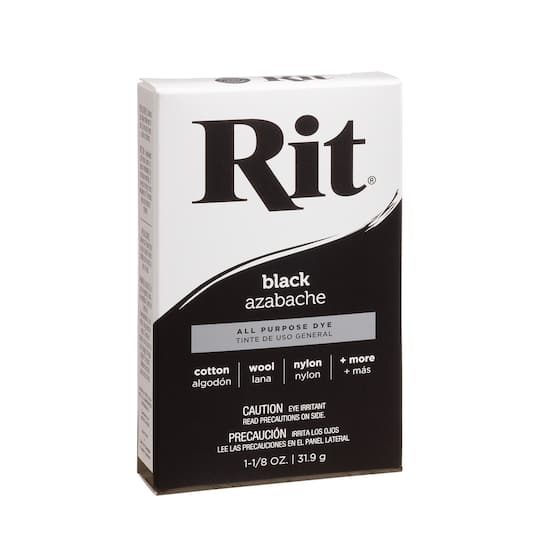 Savings. Shopping.
Savings. Shopping.Get Checkmate
Plan 52385WM: 1-Bed Contemporary ADU House Plan Under 500 Sq Ft

25 promo codes
This contemporary ADU house plan offers you 496 square feet of heated living space with 1 bed and 1 bath.NOTE: The basement foundation version features exterior access stairs.
Save on Plan 52385WM: 1-Bed Contemporary ADU House Plan Under 500 Sq Ft with a Architectural Designs promo code
Checkmate is a savings app with over one million users that have saved $$$ on brands like Architectural Designs.
The Checkmate extension automatically applies Architectural Designs discount codes, Architectural Designs coupons and more to give you discounts on products like Plan 52385WM: 1-Bed Contemporary ADU House Plan Under 500 Sq Ft.













