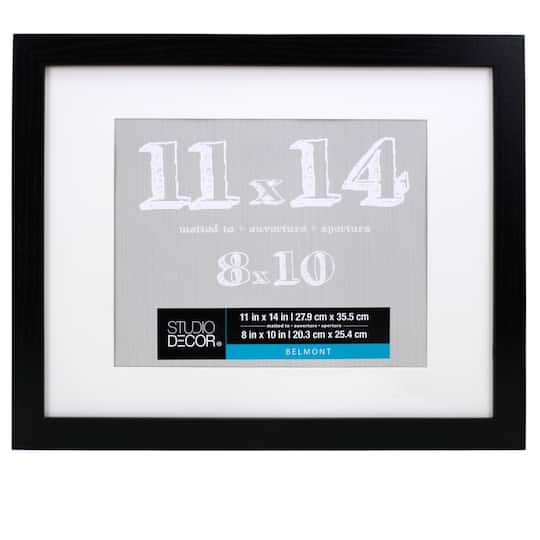Get Checkmate
Plan 62953DJ: Affordable 2-Bed Ranch Plan with Lower Level Expansion Possibilities - 1192 Sq Ft
25 promo codes
Save on Plan 62953DJ: Affordable 2-Bed Ranch Plan with Lower Level Expansion Possibilities - 1192 Sq Ft with a Architectural Designs promo code
Checkmate is a savings app with over one million users that have saved $$$ on brands like Architectural Designs.
The Checkmate extension automatically applies Architectural Designs discount codes, Architectural Designs coupons and more to give you discounts on products like Plan 62953DJ: Affordable 2-Bed Ranch Plan with Lower Level Expansion Possibilities - 1192 Sq Ft.



































