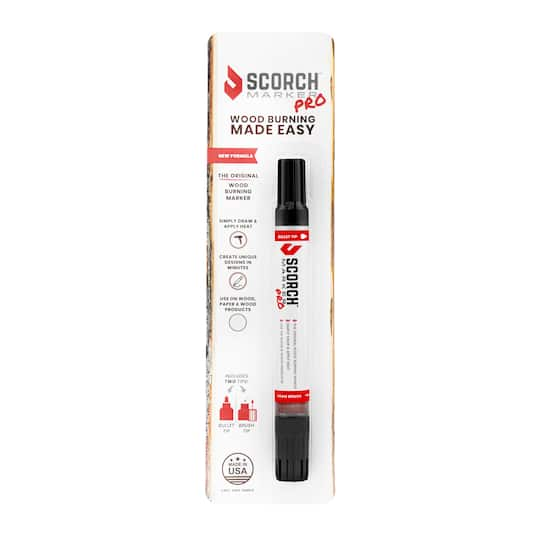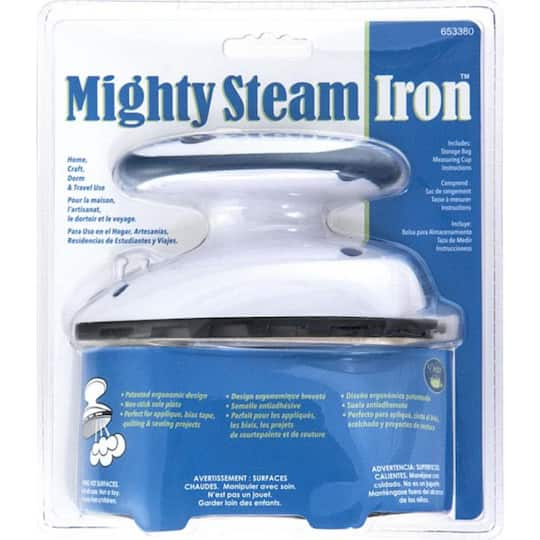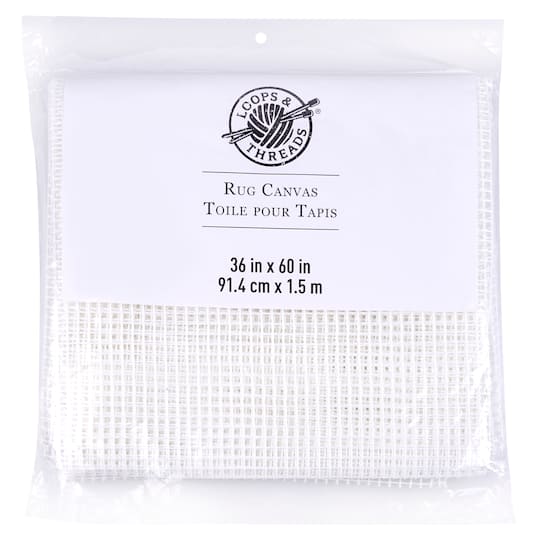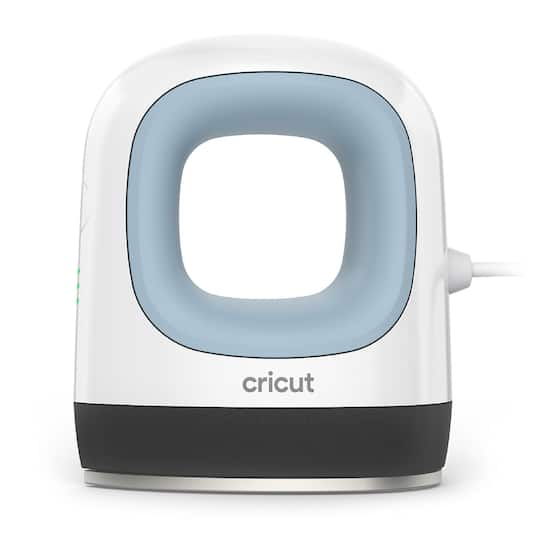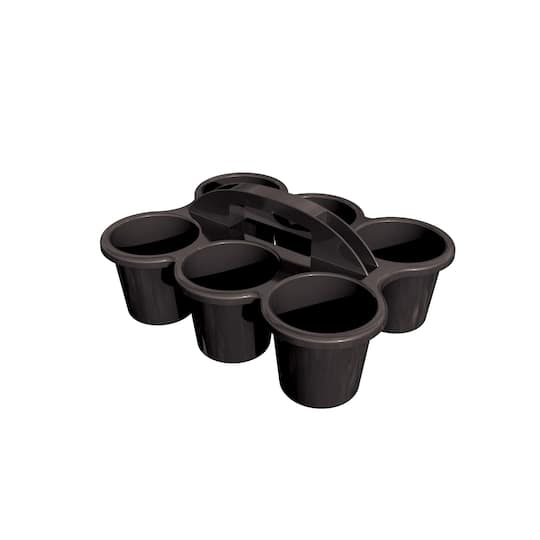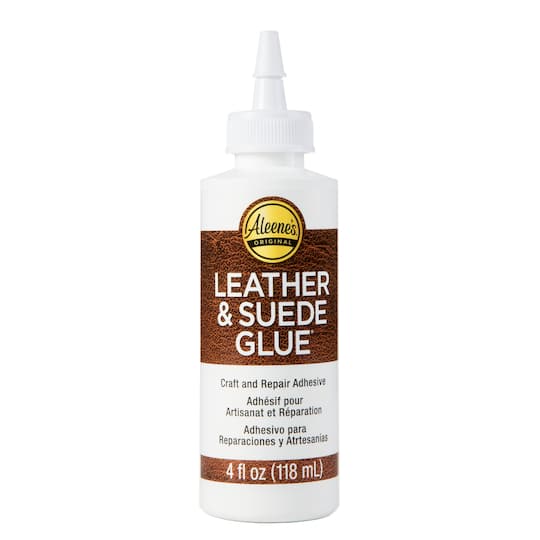 Savings. Shopping.
Savings. Shopping.Plan 430078LY: 1-Story Contemporary Home Plan with In-Law Suite with Full Kitchen

25 discount codes
Stone and vertical siding adorn the exterior of this 1-story Contemporary home plan. Metal rain awnings and shed dormers complete the look.In the center of this design, discover a large, open living space that freely flows onto the expansive rear patio.The gourmet kitchen offers plenty of workspace, along with a walk-in pantry for buying in bulk.The master bedroom is privately situated apart from the other bedrooms and enjoys a 5-fixture bathroom with a walk-in closet that connects to the laundry room. Bedrooms 2 and 3 share a Jack-and-Jill bath.The in-law suite is connected by a covered breezeway and features a full kitchen, living area, and bedroom with a full bathroom; perfect for in-laws, a boomerang child, or income property.
Save on Plan 430078LY: 1-Story Contemporary Home Plan with In-Law Suite with Full Kitchen with a Architectural Designs discount code
Checkmate is a savings app with over one million users that have saved $$$ on brands like Architectural Designs.
The Checkmate extension automatically applies Architectural Designs discount codes, Architectural Designs coupons and more to give you discounts on products like Plan 430078LY: 1-Story Contemporary Home Plan with In-Law Suite with Full Kitchen.













