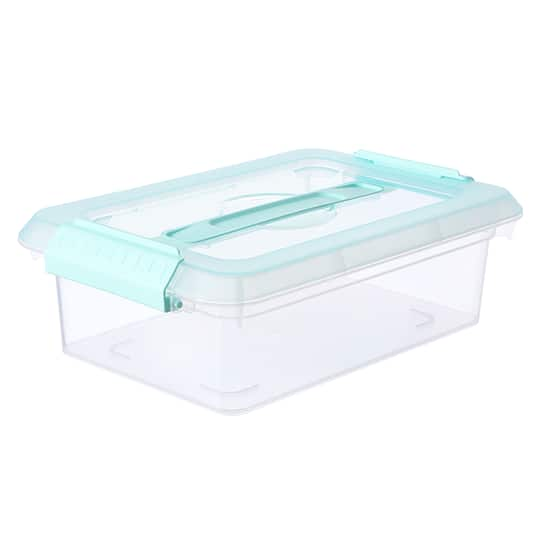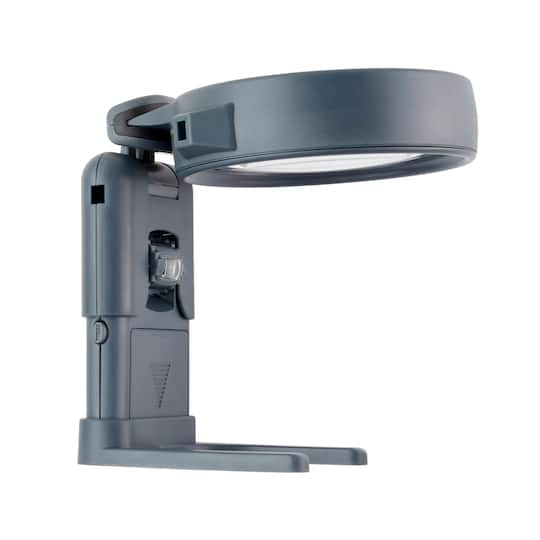 Savings. Shopping.
Savings. Shopping.Plan 25833GE: 3-Car Modern Farmhouse Garage Plan with 500 Sq Ft 1-Bed Apartment on Main Level - 1555 Sq Ft

25 promo codes
This garage apartment plan gives you a 500 square foot 1-bedroom, 1-bathrooom apartment and 1,555 square feet of garage space. A 45' by 11'8' covered porch with outdoor kitchen in back gives you a great fresh air space to enjoy.Three matching 10' by 10' overhead doors give you entry to the garage with a workbench and storage closet lining the left wall helping you control clutter.Architectural Designs' primary focus is to make the process of finding and buying house plans more convenient for those interested in constructing new homes - single family and multi-family ones - as well as garages, pool houses and even sheds and backyard offices.Our website offers a vast collection of home designs, encompassing various architectural styles, sizes, and features, which can be customized to meet specific needs and preferences.We curate and add to our design portfolio every day as we work with hundreds of residential building designers and architects to bring you the most diverse and best house plans available.We can modify any house plan you see on our site. Learn more about modifications.Related Plan: Get an alternate garage with office with plan 25689GE.
Save on Plan 25833GE: 3-Car Modern Farmhouse Garage Plan with 500 Sq Ft 1-Bed Apartment on Main Level - 1555 Sq Ft with a Architectural Designs promo code
Checkmate is a savings app with over one million users that have saved $$$ on brands like Architectural Designs.
The Checkmate extension automatically applies Architectural Designs discount codes, Architectural Designs coupons and more to give you discounts on products like Plan 25833GE: 3-Car Modern Farmhouse Garage Plan with 500 Sq Ft 1-Bed Apartment on Main Level - 1555 Sq Ft.



































