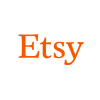 Savings. Shopping.
Savings. Shopping.Tiny Home Floor Plan: 14 x 40 Deluxe Lofted Barn (1bd / 1bth)- FLOOR PLAN ONLY- Not a blueprint

25 coupons
*This is a floor plan only. No materials list is provided. Not a blueprint. 14X36 interior / 14X40 entire building This floor plan features an open floor plan. The kitchen leads to an open plan living room. Also included is a full bathroom with a corner shower, laundry room, a bedroom big enough for a queen bed w/ side tables, and a large closet. Four windows are included in the structure. 4x14 is given to the front porch. 504 total square feet of interior living space. In 2023, I undertook the journey of building my 14X40 StoreMore Shed to Home project. I designed, planned, and built my home all on my own. The work began, and I made the floor plan a reality with a few minor changes (slight expansion of the bathroom, addition of a window in the living room, and changing the location of the sink). This floor plan laid out the basics for me as I began to build, and I changed it in certain sectors as I saw fit for ease of living. I am an avid DIYer, but not a professional builder - so if I can do it, so can you! Many counties and cities require a floor plan to approve permitting. Purchase yours here- professionally rendered by an architect. The plan is defined in Imperial Measures (feet and inches). Check out the video of the finished product. This floor plan has served me well, and I have been asked for it countless times. For help with your build, message anytime!
Save on Tiny Home Floor Plan: 14 x 40 Deluxe Lofted Barn (1bd / 1bth)- FLOOR PLAN ONLY- Not a blueprint with a Etsy coupon
Checkmate is a savings app with over one million users that have saved $$$ on brands like Etsy.
The Checkmate extension automatically applies Etsy discount codes, Etsy coupons and more to give you discounts on products like Tiny Home Floor Plan: 14 x 40 Deluxe Lofted Barn (1bd / 1bth)- FLOOR PLAN ONLY- Not a blueprint.



































