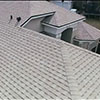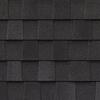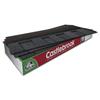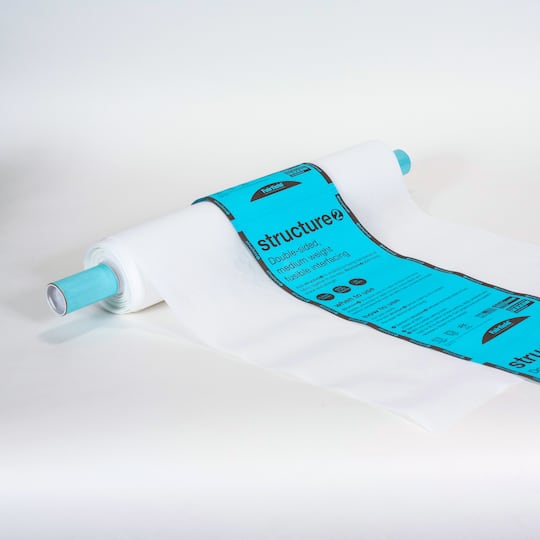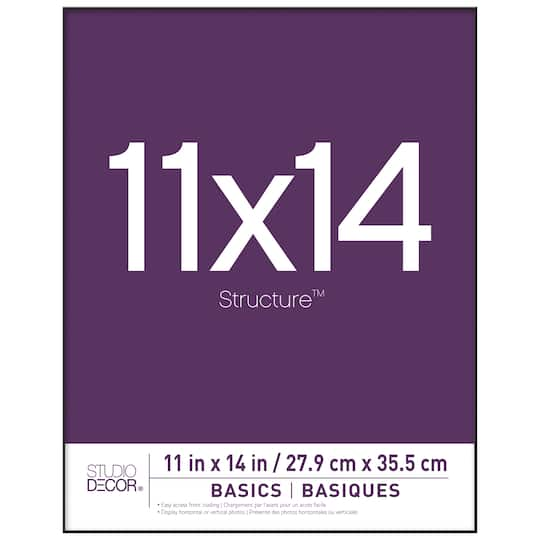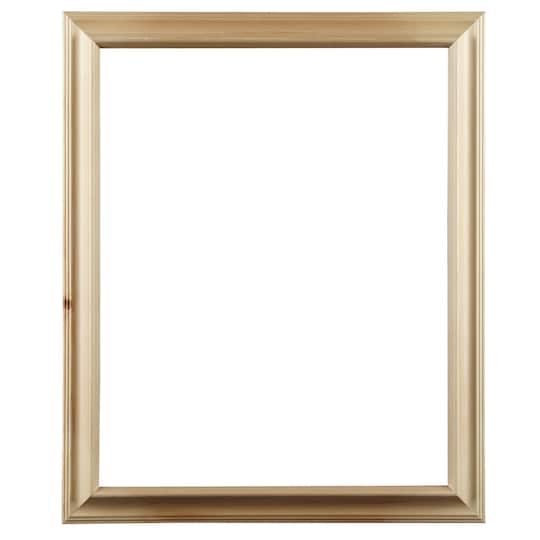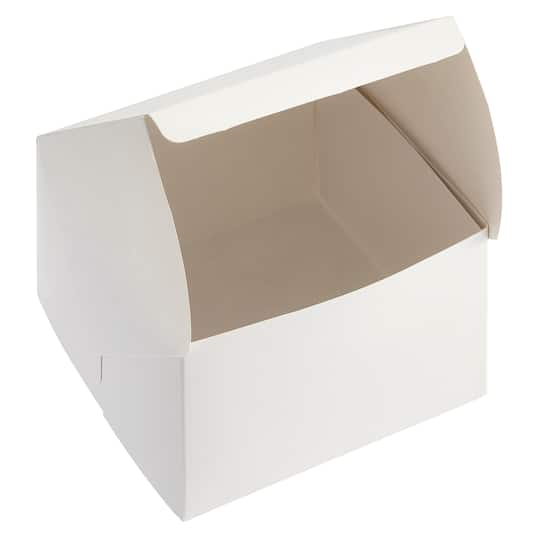Get Checkmate
Atlas® Castlebrook™ Black Shadow Architectural Roofing Shingles (32.8 sq ft)
25 promo codes
These shingles feature a distinctive appearance with full random cuts and unique shadow lines to provide the look of traditional wood shakes. Atlas Roofing's super-wide 42-inch shingles cover your roof area with fewer shingles and fewer nails, which makes installing your shingles more efficient and gets you off the roof faster.
Save on Atlas® Castlebrook™ Black Shadow Architectural Roofing Shingles (32.8 sq ft) with a Menards promo code
Checkmate is a savings app with over one million users that have saved $$$ on brands like Menards.
The Checkmate extension automatically applies Menards discount codes, Menards coupons and more to give you discounts on products like Atlas® Castlebrook™ Black Shadow Architectural Roofing Shingles (32.8 sq ft).


