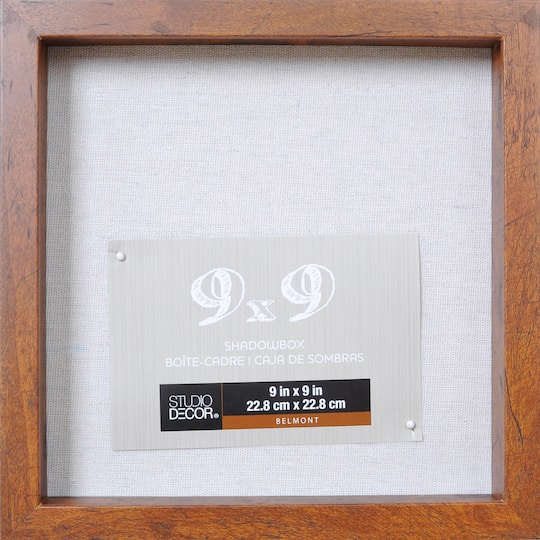Plan 270109AF: 6-Bed Transitional French Country House Plan with 2-Bed Apartment - 4954 Sq Ft
25 promo codes
This transitional house plan blends contemporary elegance with classic French country and European influences. With 4,954 square feet of well-crafted living space, this 6-bedroom, 4.5-bathroom estate stands out in today’s market for its intentional design details.Every aspect of this home was designed for thoughtful functionality. Two laundry rooms, one on each floor, eliminate the hassle of moving laundry between levels, a must-have in a home of this size. The semi-attached 2-car garage, complete with a 911 square foot two-bedroom apartment/suite above (included in total square footage), connects via a breezeway to another 2-car side-loading garage. This setup offers flexibility, serving as guest accommodations, a private workspace, or even additional storage, while maintaining a strong connection to the main home.For those who love to cook or entertain, the walk-through pantry with a prep kitchen and coffee bar is a game-changer. It streamlines meal preparation and keeps the kitchen organized. The glass-enclosed dining room and double-height vaulted great room, both adjacent to the kitchen, create an ideal setting for gatherings.Upstairs, the vaulted master bedroom is a serene retreat, featuring his-and-hers closets and a spa-like ensuite. The additional upstairs suite, with two bedrooms and a private bathroom, offers a separate stairwell for privacy and easy access.The sophisticated style, practical layout, and luxurious form make this house plan a standout choice for those seeking a high-end, family-friendly home.
Save on Plan 270109AF: 6-Bed Transitional French Country House Plan with 2-Bed Apartment - 4954 Sq Ft with a Architectural Designs promo code
Checkmate is a savings app with over one million users that have saved $$$ on brands like Architectural Designs.
The Checkmate extension automatically applies Architectural Designs discount codes, Architectural Designs coupons and more to give you discounts on products like Plan 270109AF: 6-Bed Transitional French Country House Plan with 2-Bed Apartment - 4954 Sq Ft.



































