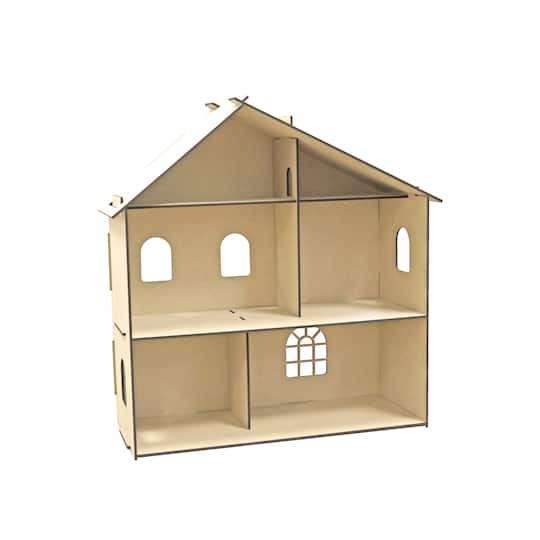 Savings. Shopping.
Savings. Shopping.Plan 871007NST: Visitable Cozy Cottage for the Budget-Minded Owner

25 promo codes
The rectangular design and square footage of this cozy cottage keeps the budget in mind, while the charming exterior reminds us of simpler times. Designed as part of the "visitable" movement, it has a zero-step entry and a wheelchair-accessible main floor bathroom.The kitchen features L-shaped cabinets and counters that surround a dining table which doubles as meal prep space.The open-concept layout on the main floor keeps the conversation flowing between family members or guests. Two bedrooms consume the second level, along with a full bath.Related Plans: Get alternate versions with house plans 871003NST and 871005NST.
Save on Plan 871007NST: Visitable Cozy Cottage for the Budget-Minded Owner with a Architectural Designs promo code
Checkmate is a savings app with over one million users that have saved $$$ on brands like Architectural Designs.
The Checkmate extension automatically applies Architectural Designs discount codes, Architectural Designs coupons and more to give you discounts on products like Plan 871007NST: Visitable Cozy Cottage for the Budget-Minded Owner.



































