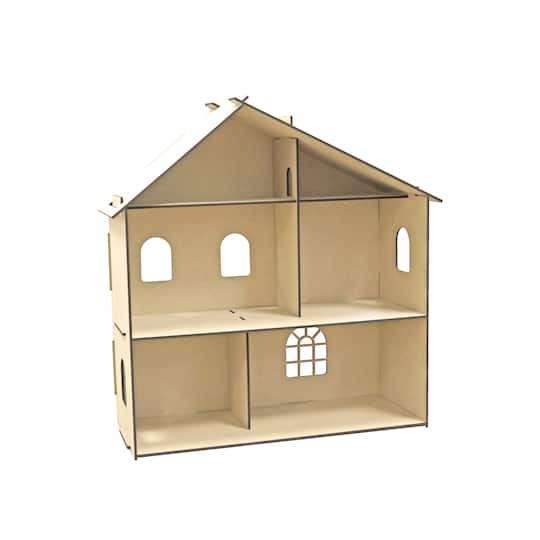 Savings. Shopping.
Savings. Shopping.Plan 41981DB: Living in Style

25 coupons
Classical lines, beautiful proportion and brick highlighted by quoins, add up to an impressive home.The large entry leads you back to an enormous living/dining area flooded with light from a bank of tall windows.A library hall with built-ins on either side leads to the large and elegant master retreat.Stairs off the second floor children's study lead up to an unfinished storage area with more stairs leading to a third floor loft.Related Plans: Get an alternate version with house plan 41980DB (stick framed) and 40855DB (Insulated Concrete Form).
Save on Plan 41981DB: Living in Style with a Architectural Designs coupon
Checkmate is a savings app with over one million users that have saved $$$ on brands like Architectural Designs.
The Checkmate extension automatically applies Architectural Designs discount codes, Architectural Designs coupons and more to give you discounts on products like Plan 41981DB: Living in Style.



































