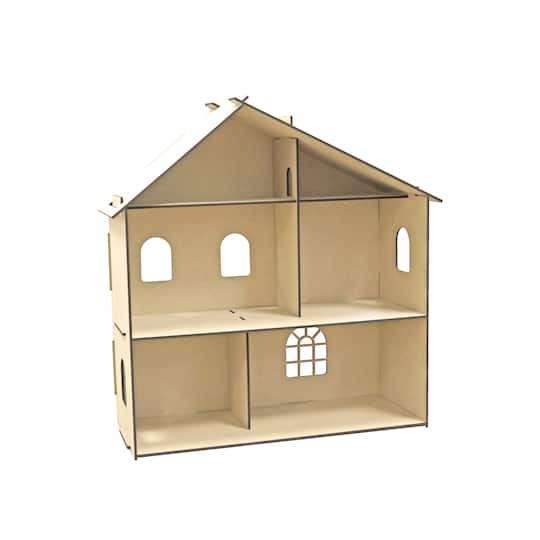 Savings. Shopping.
Savings. Shopping.Get Checkmate
Plan 510124WDY: One-Bed Cottage Escape

25 promo codes
Just 15'-wide, this one bedroom cottage has an efficient rectangular footprint and is cost-effective to build.Step inside off the 6'-deep front porch and you are greeted by the living room and kitchen.The bedroom is in back and the bathroom and shower provide separation between it and the living room.
Save on Plan 510124WDY: One-Bed Cottage Escape with a Architectural Designs promo code
Checkmate is a savings app with over one million users that have saved $$$ on brands like Architectural Designs.
The Checkmate extension automatically applies Architectural Designs discount codes, Architectural Designs coupons and more to give you discounts on products like Plan 510124WDY: One-Bed Cottage Escape.



































