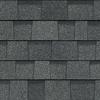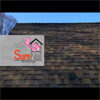Get Checkmate
Owens Corning® TruDefinition® Duration® Estate Gray Architectural Roofing Shingles (32.8 sq. ft.)
25 discount codes
Save on Owens Corning® TruDefinition® Duration® Estate Gray Architectural Roofing Shingles (32.8 sq. ft.) with a Menards discount code
Checkmate is a savings app with over one million users that have saved $$$ on brands like Menards.
The Checkmate extension automatically applies Menards discount codes, Menards coupons and more to give you discounts on products like Owens Corning® TruDefinition® Duration® Estate Gray Architectural Roofing Shingles (32.8 sq. ft.).


































